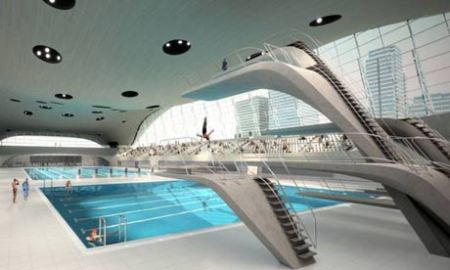



Zaha Hadid architecture is characterized by new design techniques (Tools)….
Here is a quote from Zaha Hadid’s Office (Patrik Schumacher)
“Digital techniques have become an essential ingredients of the project development.
The analog techniques employed – like interpenetration,isometric and perspectival distortion, dynamic bending and warping – anticipate the possibilities currently offered by advanced animation software. Intermediate techniques likedistortion and “smearing” using the xerox machine established a fertile ground for the quick assimilation of the new digital tools in the process of form finding” “a new architectural language andconception of space was developed
-
What did I learn from this quote?
Zaha Hadid uses Advanced and contemporary sculpturaltechniques, when designing her buildings.
-
Great Architects are inspired by a building from the past – I call does buildings “Inspirational Buildings“….
-
It’s a while that I am in pursuit after Zaha Hadid’s ultimate”inspirational Building”
-
I want to raise a reasonable possibility that Eero Saarinen’s TWA Flight Center
Is Zaha Hadid’s ultimate “Inspirational Building”
-

Eero Saarinen architect
TWA Flight Center at John F. Kennedy International Airport
opened in 1962
-

Zaha Hadid Architect
London Olympics aquatics centre
2012
-
Eliinbar sketches 2011 Zaha Hadid’s ultimate “InspirationalBuilding“.?
-
What do you think?
-
The Conscious Inspiration Methode;
I Believe that designing is a process formed from three main phases: knowledge, tools and invention.
“Knowledge”: as many said, and wrote before – Knowledge is the foundation for all designing process. We architects and designers are obliged to be informed about everything that was designed in the past and on a daily basis….
“Tools”: develop tools to analyze buildings and “Understand” them, tools that will cope with the abundance of architectural information…
(I intend to demonstrate some of my ideas in future posts)
“Invention”: with the methodology of “conscious Inspiration” , we don’t need to be intimidated to get inspired from relevant buildings. Once we develop our tools, it will lead us to high quality and creative architecture.
WHAT DO U THINK??
IS ARCHITECTURE ALLOW SCLUPTURAL FORM O NOT?
OR IT IS JUST BEING SELFISH?




Gehry’s Quote: ( from artquotes.net)
“I know I draw without taking my pen off the page. I just keep going, and that my drawings I think of them as scribbles. I don’t think they mean anything to anybody except to me, and then at the end of the day, the end of the project they wheel out these little drawings and they’re damn close to what the finished building is and it’s the drawing”
-
Frank Gehry Architect Disney Concert Hall preliminary sketches
-
He continues developing the “Image of the building” with the aide of Models (Notice the amount of models in the back of the picture).
Gehry’s Quote: ( from artquotes.net)
“I think my best skill as an architect is the achievement of hand-to-eye coordination. I am able to transfer a sketch into a model into the building”.
-
Frank Gehry Architect Disney’s Concert Hall models
-
The result of the design process is a Sculptural building . with anefficient floor plan. (Notice the optimal match Configuration of the ground-floor to a concert hall)
Frank GehryArchitect
Disney Concert Hall typical Floor Plan
Los Angeles California 1987-2003
-
Eliinbar sketches 2011 , Learning from Frank Gehry
What did I learn from Gehry’s design Process?
1. Don’t be afraid to put your ideas on the paper “Just do it”.. In later stages of the planning ,you will notice the Influence of the sketches on your design.. (Gehry’s preliminary sketches).
2. Develop tools to analyze and “understand” how to realize your preliminary sketches (Gehry’s working models).
3. The “floor Plan” is an efficient tool to preserve the building’s initial “needs”



